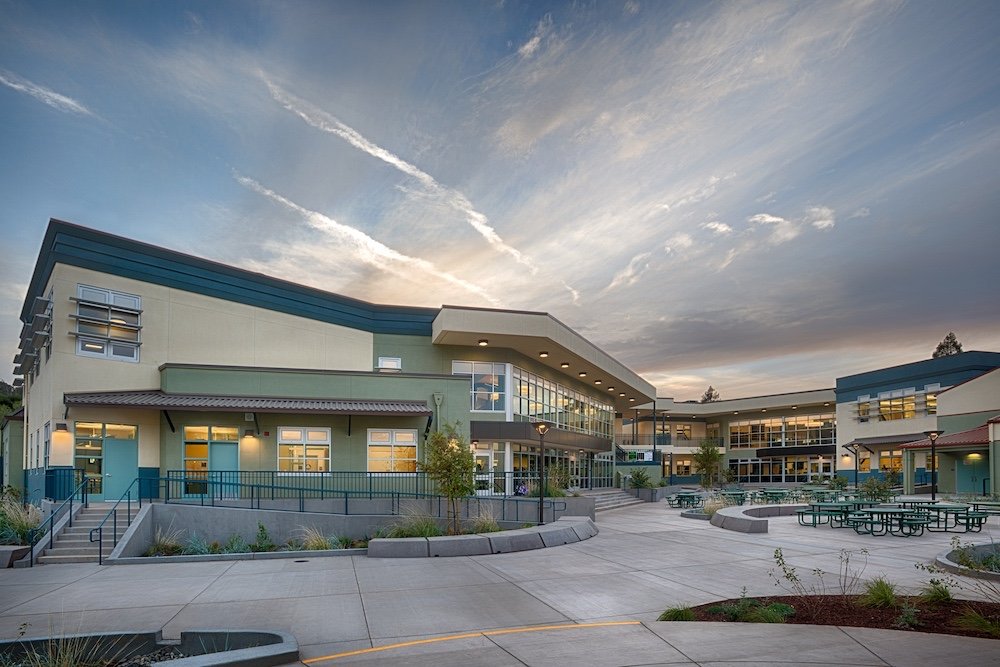
CENTRAL MIDDLE SCHOOL
San Carlos, CA
The FF&E team at Visions Management spearheaded the furniture programming and specification for the new student common and classroom space. The project reflected the utilization of furniture as a teaching tool for the 21st. century.
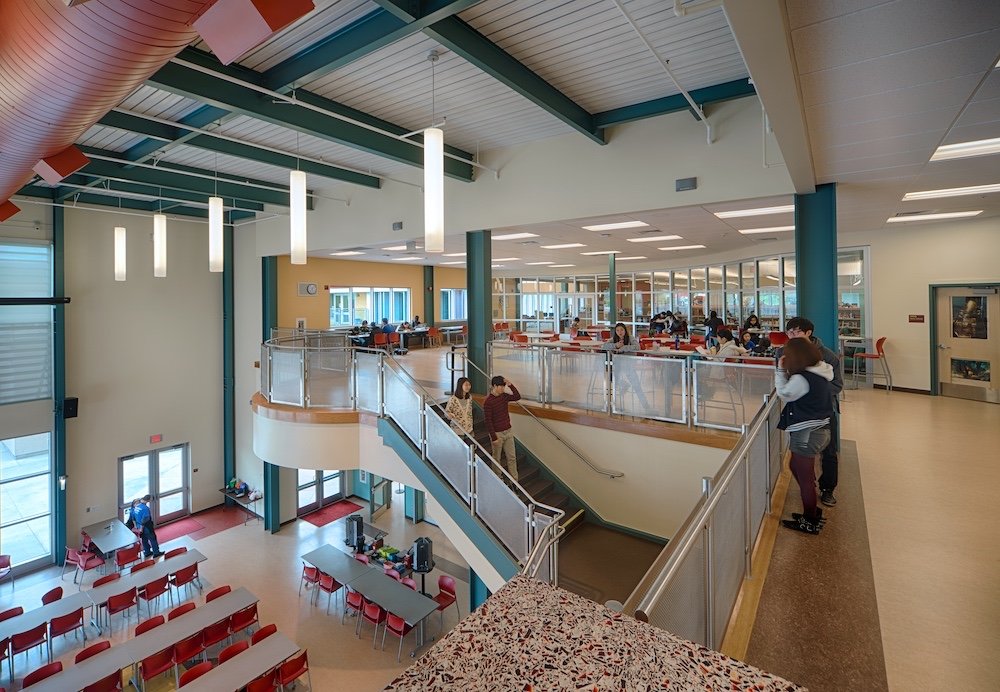
CUPERTINO HIGH SCHOOL
Cupertino, CA
Our team provided the programming, specification, procurement, receiving, delivery and installation management for the new Student Union Building which combined the Administration & Guidance Space, library, café and classrooms.
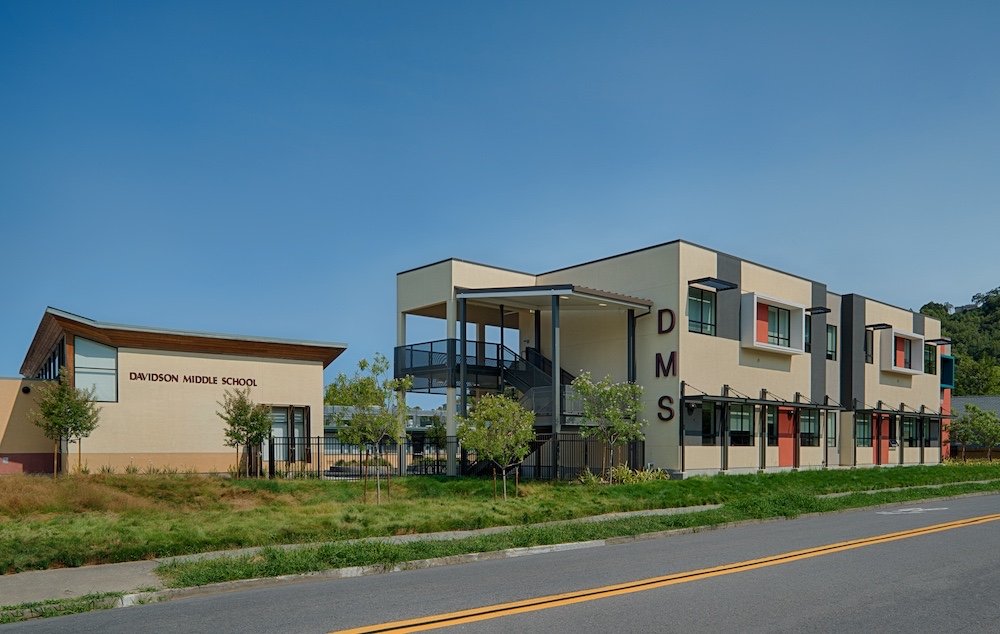
DAVIDSON MIDDLE SCHOOL SCIENCE BUILDING
San Rafael, CA
"Supporting the new STEM building, Visions Management managed the programming, specification, procurement, receiving, delivery and installation of new furniture as well as coordinating moves around campus. The two story building includes ten science labs, prep room and outdoor classroom space.
Move Management, FF&E, Asset Management"
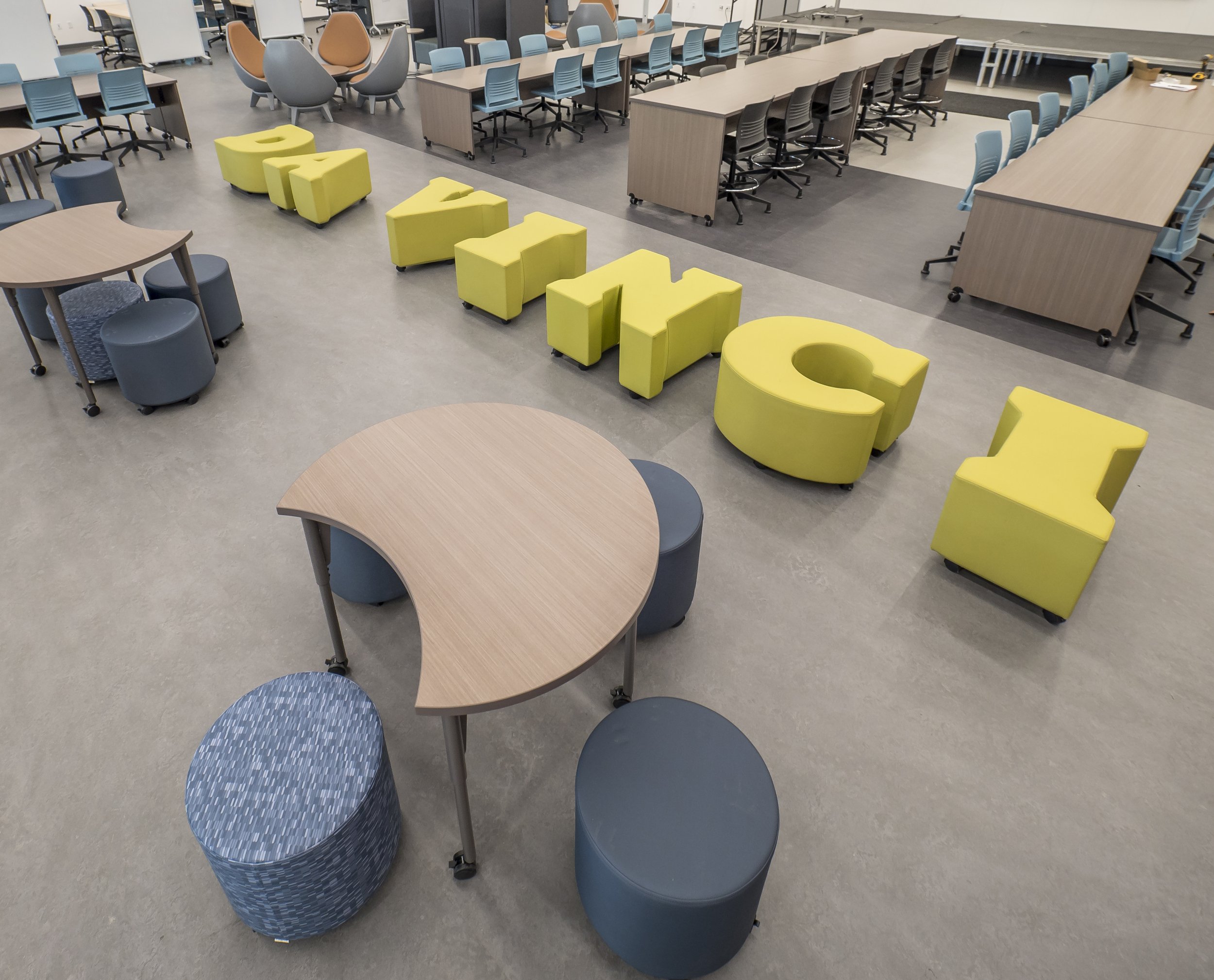
DAVINCI CHARTER ACADEMY TECH HUB
Davis, CA
Our education team supported the new 13,000 SF Tech Hub with the programming, specification, procurement, receiving, delivery and installation of new furniture. The learning spaces consist of a learning commons, tech hub, computer lab, makerspace, CTE breakout space, digital fabrication and media production.

GAVILAN COMMUNITY COLLEGE
Gilroy, CA
"Supporting the ongoing transformation of the Gilroy campus. Our education team provided ongoing support in the capacity of programming, specification, procurement, receiving, delivery and installation management as well as move management.
Move Management, Asset Management, FF&E, Technology Management"

HOMESTEAD HIGH SCHOOL
Cupertino, CA
Our education team helped furnish the new student quad building that includes a café, science classrooms and prep spaces. Our team managed the programming, specification, procurement and receiving, delivery and installation management.
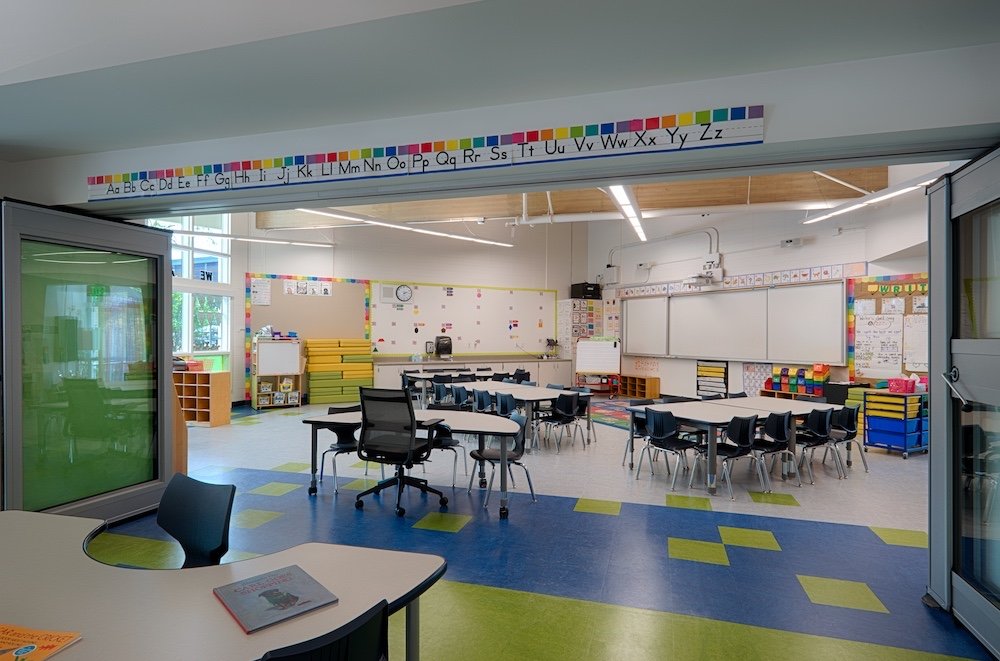
LAUREL DELL ELEMENTARY SCHOOL
San Rafael, CA
Our education team worked closely with San Rafael City Schools District and Laurel Dell Elementary School to furnish their replacement campus project. A mix of new construction and modernization our team spearheaded the effort to program, specify, procure and manage the receiving, delivery, installation and relocation into all new classrooms, a multi-purpose room, library and administration space.


MADRONE HIGH SCHOOL
San Rafael, CA
Supporting the FF&E requirements for the newly constructed continuation school, our education team team managed the programming, specification, procurement and receiving, delivery, installation and move management for multiple classrooms, administrative and student common space.

MONTA VISTA HIGH SCHOOL
Danville, CA
Our education team managed the programming, specification, procurement and receiving, delivery and installation management for the new 44,000SF two story student center and quad. The facility features cafeteria, science classrooms, a student and staff lounge.

SAN RAFAEL HIGH SCHOOL MACK BUILDING
San Rafael, CA
Visions Management spearheaded the FF&E and move management services for the newly constructed administrative and student common spaces for San Rafael High School. The new building consists of administrative offices, student services, student commons and cafeteria.

SAN RAFAEL HIGH SCHOOL STEAM BUILDING
San Rafael, CA
Visions Management spearheaded the FF&E and move management services for the newly constructed administrative space and student common space for San Rafael High School. The new building consists of administrative offices, student services, student commons and cafeteria.

SOLANO COMMUNITY COLLEGE
Solano, CA
Newly constructed library building at Solano Community College. Our team coordinated the strategic move of all cataloged books and printed materials into the new building, decommissioning of furniture from the old building, and selection of furniture, fixtures, and equipment for the new building. The newly constructed building includes the Main Library, Tutoring Center, Meeting and Collaboration Spaces, IT Service Offices, and Study Areas.

STANFORD SCHOOL OF MEDICINE
Palo Alto, CA
Multi-phase move of all departments within the Stanford School of Medicine. Project includes offices, classrooms, and conferences on main campus and off-site buildings. Our team created and executed a custom move process to comply with Santa Clara County and Stanford Hospital Covid protocol.

TERRA LINDA HIGH SCHOOL INNOVATION HUB
San Rafael, CA
Consists of innovation technology hub, classrooms, computer lab and common space.
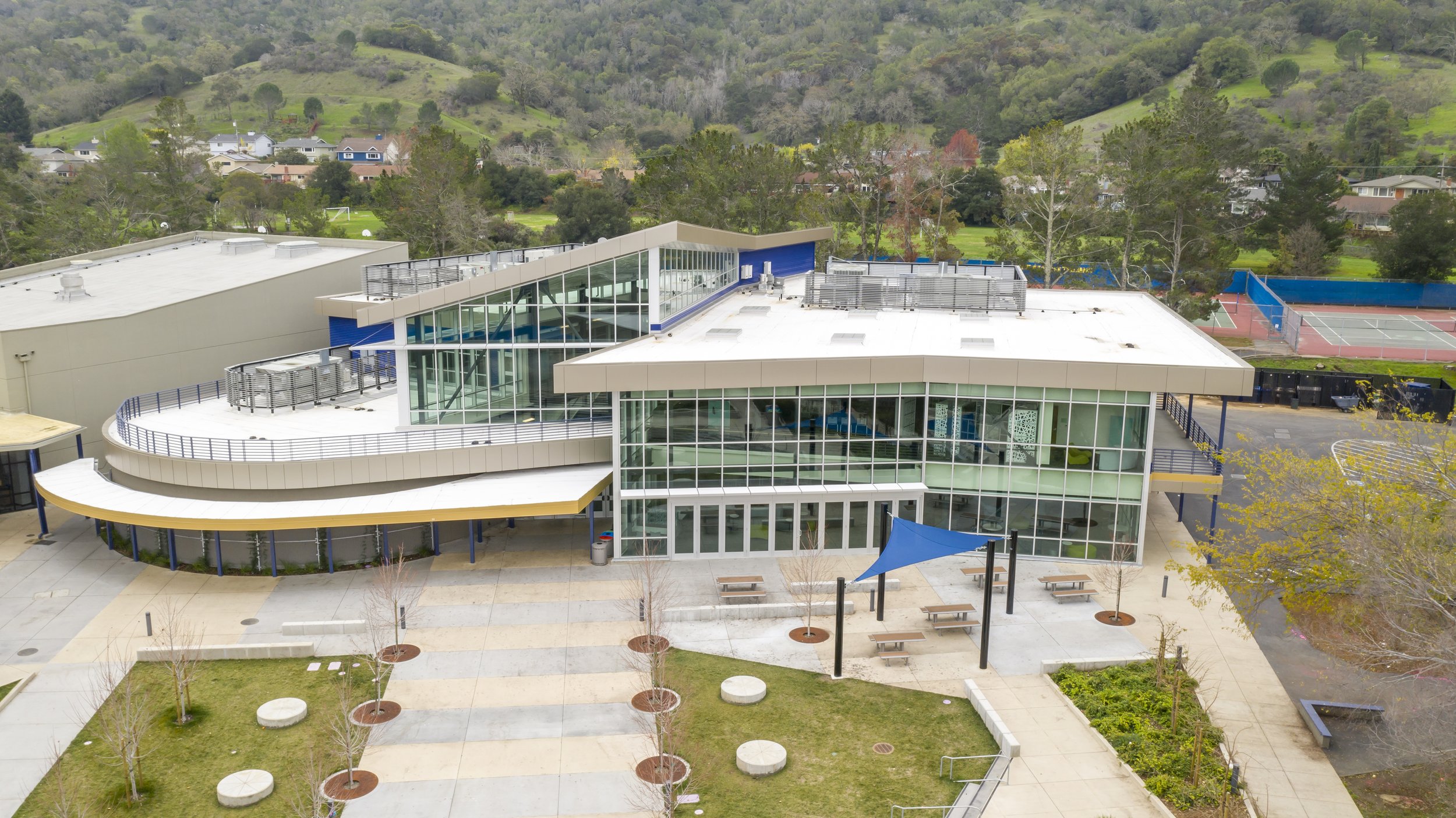
TERRA LINDA HIGH SCHOOL STUDENT COMMONS BUILDING
San Rafael, CA
New student commons building consisting of the library, cafeteria, career center, and music rooms.
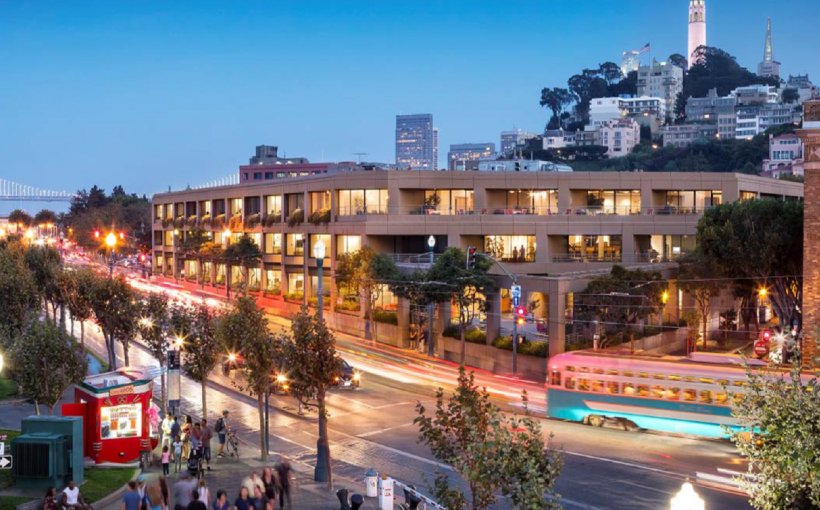
UNIVERSITY OF CALIFORNIA, SAN FRANCISCO - 2 NORTHPOINT
San Francisco, CA
Visions Management coordinated the relocation of over (500) employees from both the campus and UCSF Health HR teams and University Development and Alumni Relations from multiple locations throughout campus into the upgraded space located at 2 Northpoint, approximately 125,000 SF.
